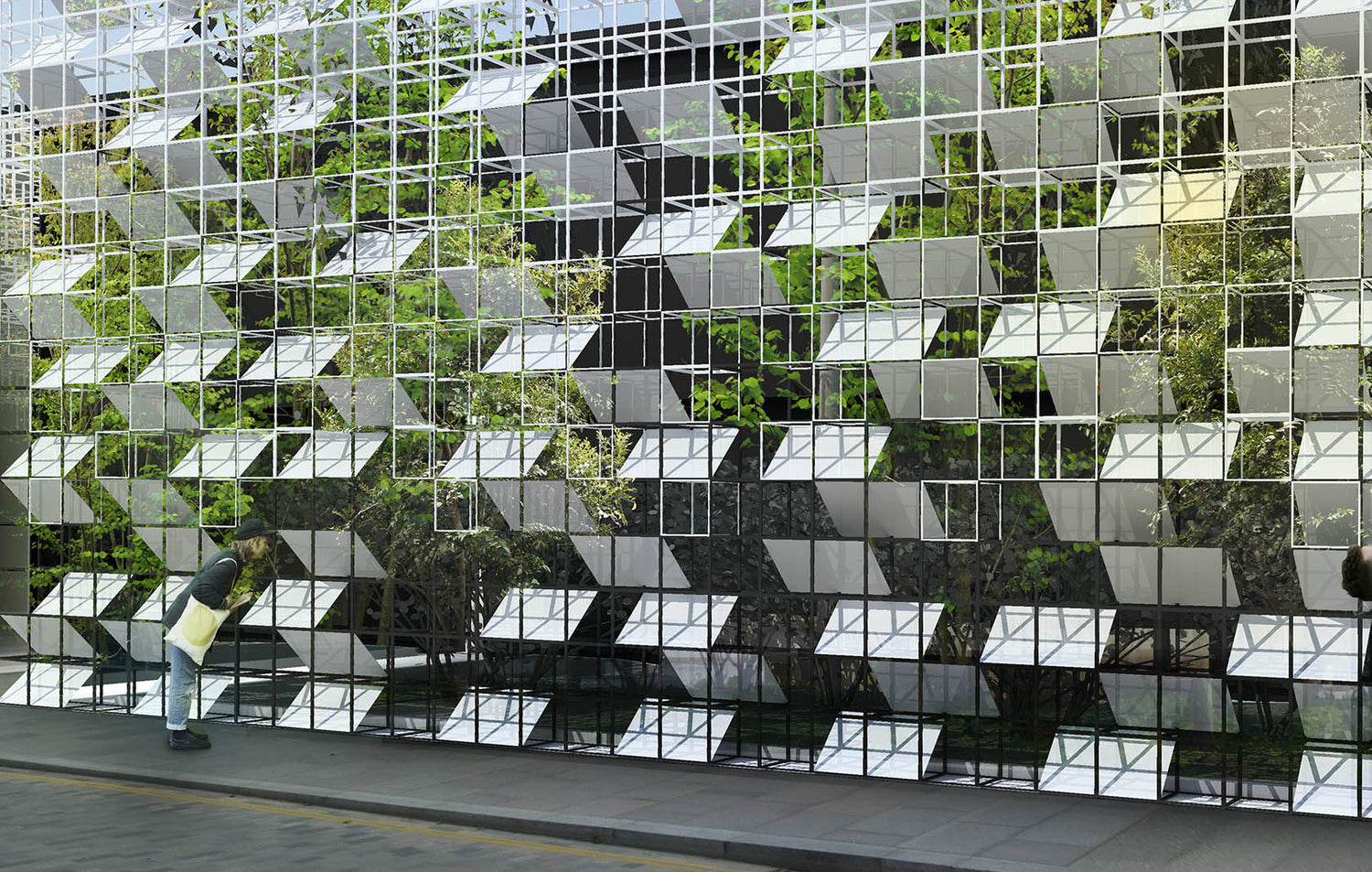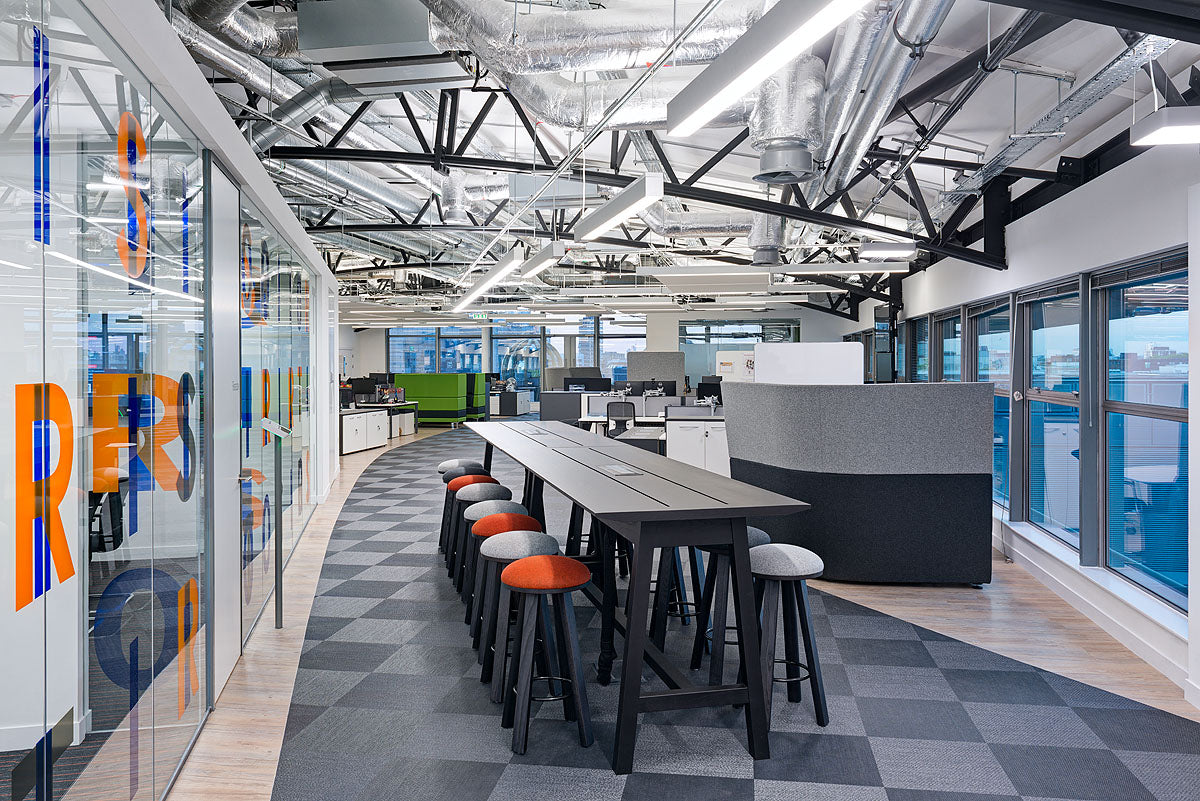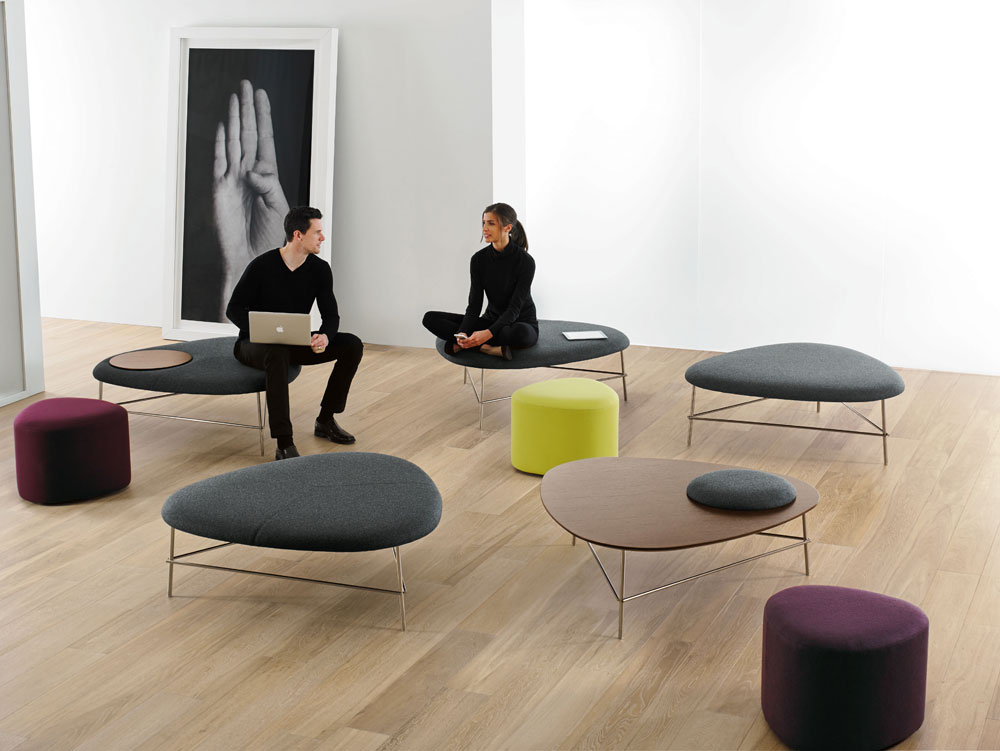London Design Festival comes around once a year to celebrate and promote London as the design capital of the world. This year designjunction has commissioned Satellite Architects to create a super façade structure in King’s Cross alongside Danish design curators, Icons of Denmark.
Spanning over 2,500 square metres, this two-storey temporary structure will house more than 100 leading international furniture and lighting brands. The façade will be suspended over a scaffold framework, constructed by award-winning London design and build firm Oktra.
We recently spoke with Stewart Dodd, founding director of Satellite Architects, to find out more about their upcoming involvement in designjunction at the London Design Festival 2016.
Here is what Stewart Dodd had to say.

Echelon: How did you come up with the concept behind this project?
SD: The design of the facade reflects the temporary nature of the designjunction exhibition, combining the natural trees that sit on the site at present with the artificial grid. The grid system is wrapped around the existing screen of trees and bushes.
Echelon: What was your inspiration for the build?
SD: The inspiration was a pixelated wall which allows one to see a slightly blurred image of what’s behind the facade, to create an inquisitive view, to inspire people to question what it is. All the time screening what is essentially a tent.
Echelon: What was the reasoning behind the choice of materials?
SD: We were looking for a grid system, something which had the same depth as size and something that would allow the trees on the site to show through. This led us to GRID the Danish design company whose product is typically an interior product, but working with our structural engineers and the manufactures we have made it work externally.

Echelon: What was the most challenging element of the project?
SD: Timing. The design opportunity was exciting and allowed for an inspirational solution but the timing of getting the GRID manufactured in Denmark was a challenge with 4000 cubes required. The solution was to design a pre-fabrication system which fits exactly into two large trucks so it can be erected quickly when it arrives in the UK.
Echelon: How important is bringing an element of nature into a building/project?
SD: It’s everything about the project. Using the existing tress and garden on site helped the initial concept and has been held throughout the development. The project now seems to be known as the ’super facade’ but it was actually conceived as ’the secret garden’. This concept runs right through to the Cafe/Bar at the rear of the tent which is another space where you break through a facade into an exterior garden.

Echelon: What are your top tips for environmentally sustainable design?
SD: Think holistically and avoid ‘green bling’
Echelon: What are you looking forward to seeing most at designjunction?
SD: My close friend Paul de Zwart’s company Another Country who are releasing their new range of furniture. He has beautiful, stylish products which we are using in our new guesthouse project for River Cottage.




